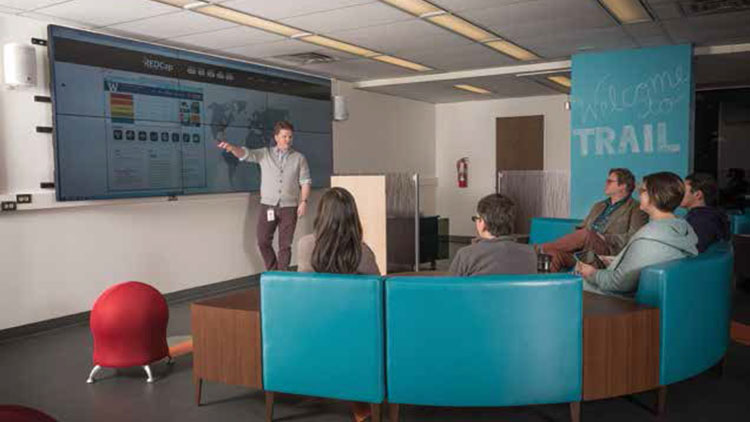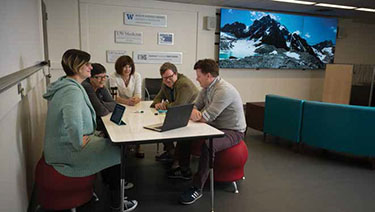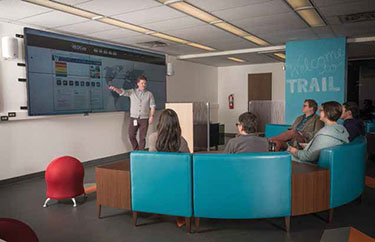Designing a Collaborative Solution for Clinical Researchers

The Health Sciences Library at the University of Washington seeks to advance the healthcare fields through scholarship, research, education, and access to information resources. It recently partnered with the Institute of Translational Health Sciences, the University of Washington Medicine Research Information Technology, and the National Network of Libraries of Medicine - Pacific Northwest Region to create and fund a space on campus that would accelerate health research and innovation by supporting researchers and investigators in the University of Washington community and allow a multifaceted approach to research.
“Transforming learning spaces and medical libraries for the researchers and investigators working in a university in 2025 is going to require bona-fide [interactive] spaces that have been tested for proof of concept, [as well as] not remaining constrained, even trapped, by the need to stay close to our traditional approaches in research universities,” said Tania Bardyn, associate dean and director of the Health Sciences Library.

For its Translational Research and Information Lab (TRAIL) space, the University of Washington sought to create a shared space for multidisciplinary collaboration.
To create a shared location that encouraged multidisciplinary collaboration meant installing the latest technology, and the Institute of Translational Health Sciences specifically requested using digital signage. “We realized we didn’t want just another conference room or another space to teach,” said Emily Patridge, assistant director of clinical research and data services at the University of Washington. “We wanted [the space] to have a unique signature, so we could provide something new on campus that a lot of people aren’t offering.”
To design the Translational Research and Information Lab (TRAIL) space and install the digital signage, the Health Sciences Library engaged AV integration firm Diversified. “[The library] wanted it to be a high-impact space—a multipurpose collaboration and [data] visualization room that people from various departments could use,” said Laurie Simon, sales account executive for Diversified.

Diversified specified a 2x3 video wall composed of 55-inch NEC ultra narrow-bezel displays, since the room was too bright for a traditional projection solution.
After conferring with Diversified, the library chose a 2x3 video wall, which would help health sciences clinical researchers analyze and visualize data, and give researchers the ability to send six different sources from various devices to any or all of the displays. Diversified recommended 55-inch LED LCD ultra-narrow bezel video wall displays from NEC Display Solutions.
A daily selection of the top stories for AV integrators, resellers and consultants. Sign up below.
“NEC offers a solid video wall solution,” said Dean Roberts, systems integration manager for Diversified. “It’s a good, known product that compares well with anything on the market, price-wise.”
With the video wall solution in place, Diversified got to work retrofitting the space. The room has both internal windows that face into the library and windows to the outdoors, which meant that the room had some ambient light. The lighting in the room was one reason Diversified steered the library away from a projector, Simon said. “[Display] panels will give brighter and more vivid images than a projector would, because the room’s ambient light in the path of the projector would cause washout,” she said.
The room originally held several small cubicles and did not have existing inputs for AV. All electrical and data components had to be surface mounted, and an existing column obstructed sight lines, which left only one logical space to place the video wall.
“It’s a small room with a low ceiling, and with all of the electrical and data components surface mounted, it was a tight fit—so much so that we ended up not using the bottom bezel of the bezel package,” Roberts said.
After taking off the bottom bezel, a Diversified technician created custom-fabricated pieces to go along the outer sides of the video wall to block off the rails of the Chief ConnexSys Video Wall Mounting System, creating a cleaner look.
Connectivity is on a rolling Middle Atlantic MFR Series Rack to the side of the column, with all inputs on the front of the rack. All types of computers and platforms can connect, whether laptop, tablet, PC, or Mac.
“Everyone needed to be able to access and share the system, and the system needed to be simple to use, so that various users and groups didn’t need to be an expert on all the technologies,” Simon said.
To enable this system control, Diversified added a Crestron TSW-750 7-inch color touchscreen, so users can choose what inputs to show on which displays and how they want the layout to look, and trained library staff on how to use it.
The TRAIL incubator space offers comfortable seating on two colorful, modular sofas; a table with a whiteboard surface; and two smaller wall-mounted whiteboards. The flooring is hardwood-style acoustic tiling to absorb sound. The main focus is the video wall. Users can bring their own devices or use the university’s computer tower for data visualization projects, 3D imaging, and presentations. It’s not your typical higher-ed research conference area.
“I don’t usually see something this elaborate, between the flooring, neat furniture, and video wall,” Simon said. “I think it’s a pretty unique space.”
