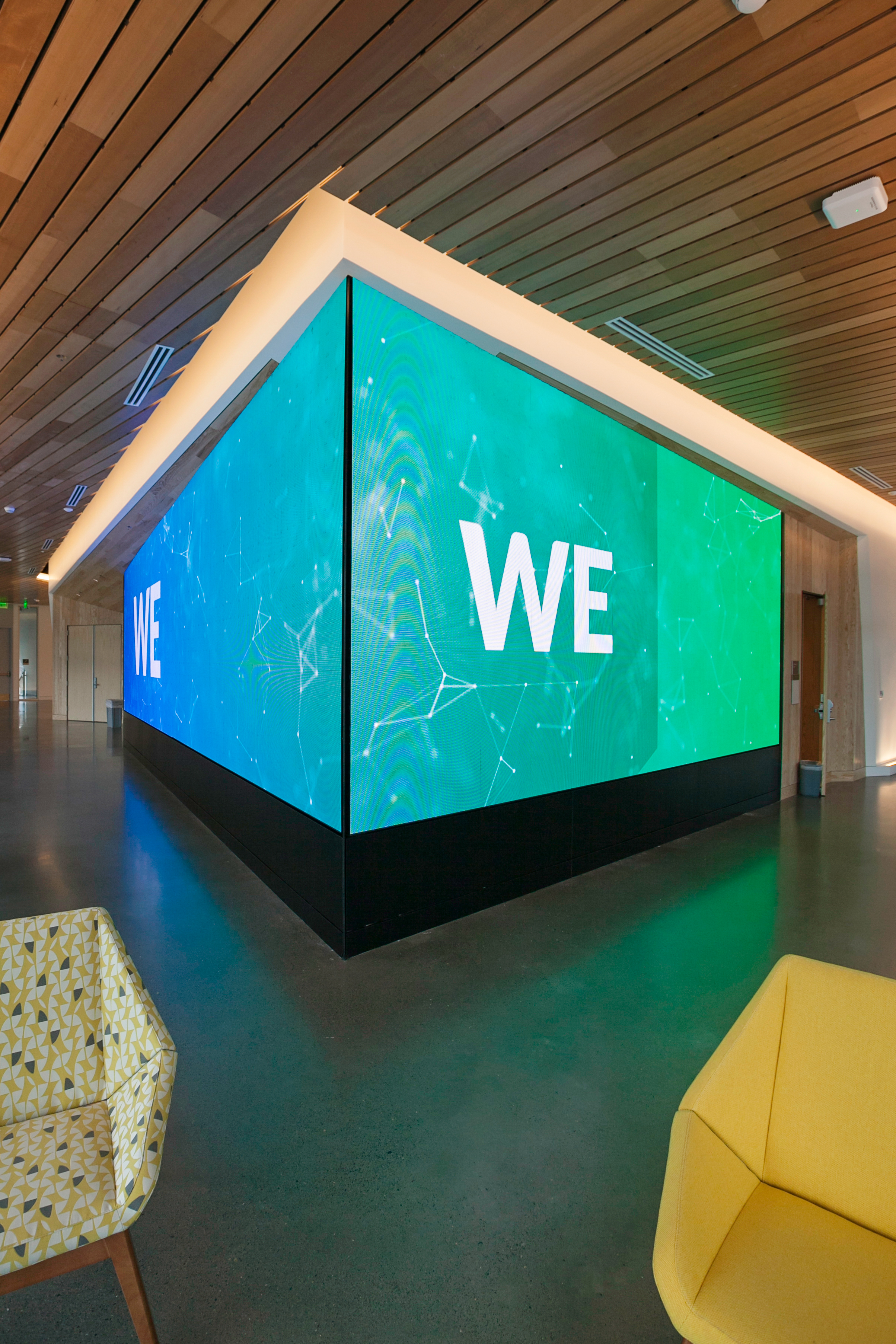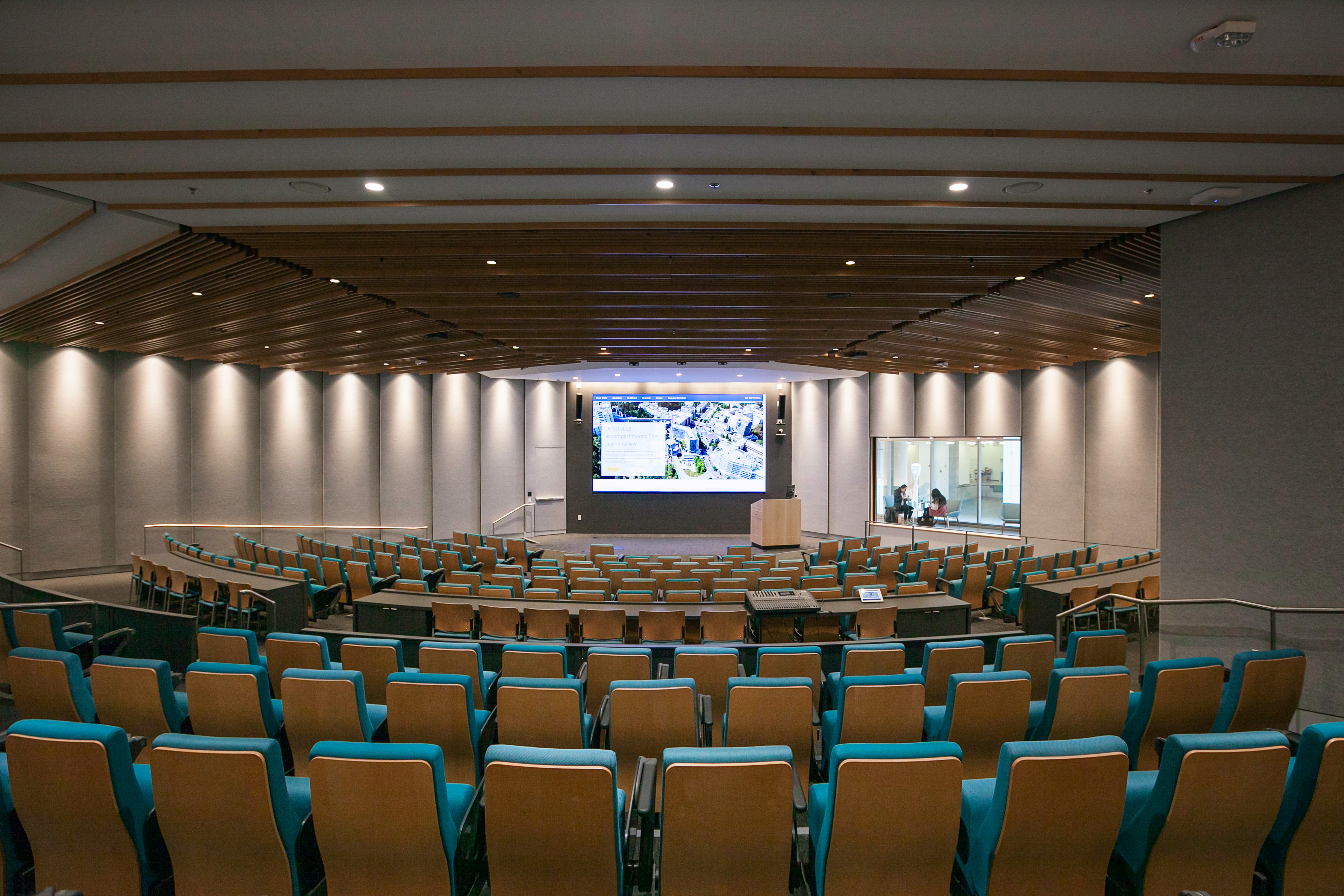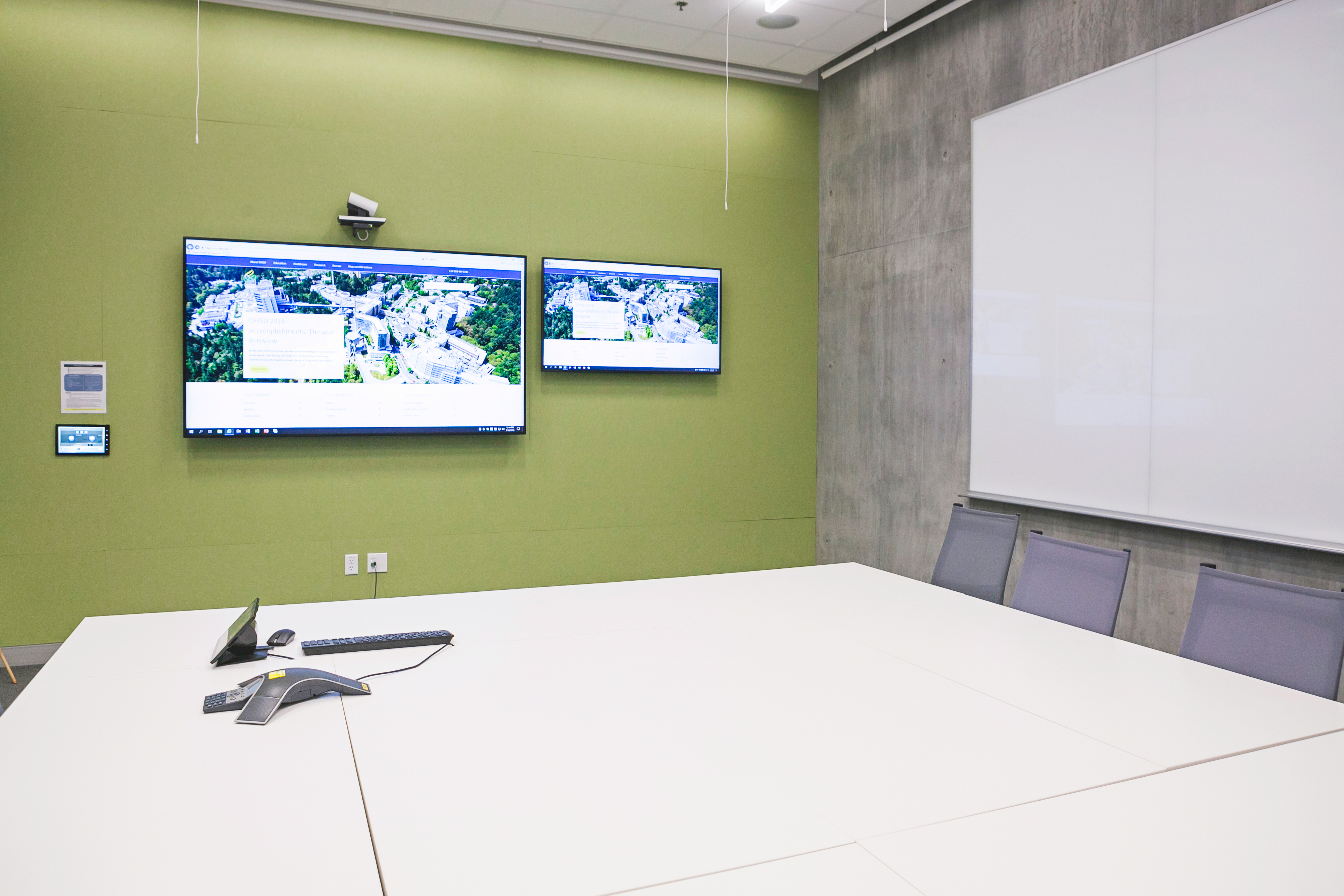Knight Cancer Research Building Outfitted with Latest AV Tech
From the multiple projects he’s completed for Oregon Health & Science University, Jeff Overbo has come to feel a part of OHSU’s greater mission.
Well before construction began on the university’s newest facility in Portland, the Knight Cancer Research Building, Overbo, a senior designer for Oregon-based Delta AV, knew something very special was brewing.
“I’ve been working with them for 15 years, and I know they have high standards and high goals, and you’re working with people who are brilliant,” he said. “It’s always an interesting process because everyone is so dedicated to what they’re doing. With KCRB, everybody was really on board with the mission.”
That mission, according to OHSU, is ending cancer as we know it. The KCRB is bringing together talented people from different scientific disciplines with the goal of accelerating the progress of cancer research. The 320,000-square-foot, seven-floor building, which opened in the fall of 2018, is the result of a five-year, $1 billion fundraising challenge issued to OHSU by Nike co-founder Phil Knight and his wife, Penny.
With a capacity of 650 workers, KCRB serves as the research center of the Knight Cancer Institute. Delta AV’s role was to install the technology that will help leadership and staff communicate in the most modern and effective ways.
[Vital Signs: Healthcare AV Trends]
Delta AV’s comprehensive, two-pronged integration process included providing design services for the audiovisual systems, and then providing construction support to outfit more than 20 rooms with the latest conferencing technology. The Delta AV team also designed and installed the building’s two large-scale 4K LED displays: a 16- by 10-foot video wall in the central auditorium, and a grand, wraparound Discovery Wall in the main floor lobby that is visible from the street outside through an expansive wall of windows.
A daily selection of the top stories for AV integrators, resellers and consultants. Sign up below.
“OHSU has a wonderful story to tell and they wanted to be able to tell it to the general public as they’re rolling past the building,” Overbo said. “They’re trying to make sure everybody understands what’s happening in the building and the things people can do to support the mission.”
The Great Wall
For the average visitor, the KCRB has plenty of impressive elements in plain sight, but nothing in the building brings the “wow” response more often than the giant Discovery Wall.
Designed and manufactured by Planar, the seamless 53- by 10-foot Discovery Wall is angled for display at the building’s southwest corner. Its custom content tells stories about the building, the people who work there, and their lifesaving mission.

“The reason people like these types of displays is that they’re totally seamless,” said Brian Strayhan, Planar’s regional account manager for the Pacific Northwest. “Even though it’s made of little individual sections, when you tie them together and get them perfectly aligned, your eye cannot see where those pieces come together. You can make an unlimited size and shape without any lines or bezels or gaps where those modules come together.”
But getting them perfectly aligned for the KCRB installation proved challenging. Without a perfectly flat surface to mount it on, the team decided to hang the 2,000-pound video wall from a two-piece welded pipe above.
After a bit of back-and-forth with the design team, the general contractor installed the pipe perfectly for the job.
“The hanging idea eliminated the need for a flat wall, but it still needed to be dead level and razor sharp to line everything up correctly,” said Hank Morton, senior install technician for Delta AV. “It had to be crazy plumb and flat to within 5/100 of a degree, which is about 3/32 of an inch within about 20 feet.”
[The Integration Guide to Video Walls 2019]
According to Strayhan, the Discovery Wall at KCRB is the largest indoor LED video wall in Oregon.
“The video wall allows the institute to tell the story of the science occurring in the building, and we can change our message as the science changes,” said Allen Tomlinson, director of marketing and strategic communications of the OHSU Knight Cancer Institute. “Because the science will change. In 10 years, we’ll be telling an entirely different story from the one we’re telling today.”
According to Tomlinson, the video wall is attracting considerable attention from passersby. “People on the street are instantly captured by the color and motion,” he said. “If a trolley goes by, every head will swivel to get a look. People are definitely engaged by the stories we are presenting.”
The Big Wall
Installing the big screen in the Research Forum presented its own set of challenges. Mounted on a custom-designed metal frame that’s invisible to viewers inside the seating area of the auditorium, the screen, like the Discovery Wall in the lobby, had to be configured just right for maximum effectiveness.
“I went in and measured everything and it was dead on,” Delta AV’s Morton said.
A great deal of thought went into choosing the type of technology to use for presentations in the auditorium, with consideration for purpose, budget, and the continuing advancements being made in LED technology.

“We had been working on this project for a long time, and a lot of new devices and new technology came online during the design process,” Overbo said. “The ground was almost shifting under our feet as we were developing all this.”
The planning team decided on a Leyard TWA Series LED video wall with a 1.2-millimeter pixel pitch (TWA1.2). It is installed in a 4x4 configuration, creating a 4K display that allows researchers to give scientific presentations and share data. It also gives the Knight Cancer Institute another tool with which to engage the public.
“Researchers give presentations on their data on a regular basis, and what they’re showing is very detailed and technical, so the resolution becomes really important,” said Tiffani Howard, Ph.D., program director for research strategy and operations for the Knight Cancer Institute.
As for controlling the audio and video in the auditorium, the state-of-the-art system installed by Delta AV includes a wireless digital mixing console that connects to a bank of servers located in a separate room inside the auditorium.
“It is pretty much in Delta’s wheelhouse in terms of corporate AV,” Overbo said. “None of it is old school. It’s all digital and networked audio and video, all controlled globally with systems we installed and programmed. It’s what we do.”
Connectivity, Great and Small
The visual showpieces in the Knight Cancer Research Building are in step with the architectural beauty of the building, but it’s in the various meeting rooms that most of the communications work is done.
The crew from Delta AV planned and installed an audiovisual conferencing system with the goal of consistent performance and ease of use. “The user interface has to be so simple—one or two button presses,” Overbo said. “You can’t have meetings with these talented smart people and have a system not work properly or have them not able to understand how it works.”
As Morton joked, “It has to be so simple that even a doctor can understand it.”
The systems installed in the meeting rooms at the Knight Cancer Research Building are automated to the point that they are able to sense when the room is in use and by whom. They feature Planar’s Simplicity Series 4K large-format LCD displays to support collaborative work sessions and smaller presentations, and audio communications in step with the latest, greatest Delta AV has to offer.

For Overbo, the small-detail planning for the meeting rooms throughout the seven-story building proved as crucial as designing and installing the big showcase video walls on the main level.
“Much of what [the researchers] do is collaborative, so we’re there to support their efforts regarding on- and off-site discussions and meetings,” he said. “Everything from the small meeting rooms for three or four people up to the large auditorium that has full videoconference capabilities and a 16-foot-wide 4K screen at the front of the room—all of those things are efforts to help them communicate and collaborate.”
Preplanning Pays Off
Strong collaboration among the teams from Delta AV, Planar, OHSU, and Andersen Construction, the general contractor, keyed the success of the audiovisual install at the KCRB, and according to Overbo, his experience with the OHSU team help pave the way.
“The difference between this and many other projects was the collaboration with the owner,” he said. “We spent hours and hours in meetings to understand how they were looking at the project, how they wanted it to work, and how we were going to meet their needs. All that planning was important because we needed to understand their perspective precisely to meet our goals. I was out there when it was just a flat piece of dirt, and we were pretty well through the AV design process before they even broke ground on the building.”
The preplanning efforts proved beneficial as technology and circumstances evolved during construction, allowing the team to communicate and adjust on the fly while staying within budget.
“This is probably one of the longer projects I’ve worked on, and it pushed me to do my best,” Overbo said. “Also, because of the organization and their mission, I wanted to make sure that we were doing the best we could do for them.”
“You’re always finding that balancing point between cost and performance. What they don’t spend on construction, they can spend on curing cancer, but they also want a beautiful building that everybody can be proud of. I think we accomplished that mission.”

