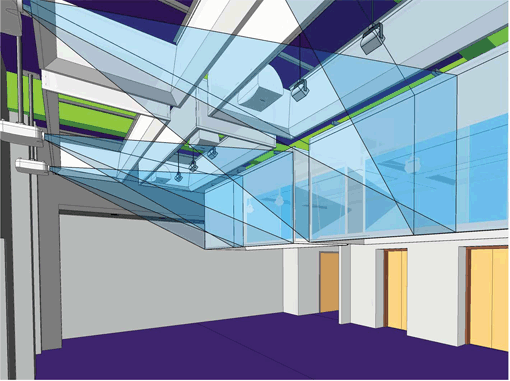Ready For Revit

A daily selection of features, industry news, and analysis for AV/IT professionals. Sign up below.
You are now subscribed
Your newsletter sign-up was successful
Building Information Modeling Has The Power To Change AV Design
With Revit, a group of designers from different fields can work on a single, full-scale three-dimensional central file.
We are all lucky to be part of an industry that is forever changing. We’ve seen changes with regard to IP networks, computers, information technology, projection systems, video technology, and now we’re going to witness a fundamental change in the way many projects are designed. The fundamental change I’m talking about is that of three-dimensional, embedded data design.
The most widely accepted format for this new design practice is Autodesk’s Revit, a form of Building Information Modeling (BIM). This technology, in my mind, is revolutionary and it is time that designers and manufacturers alike accept it and prepare to do business in a Revit-enabled design world.
Revit was purchased in 2002 by Autodesk, which likely saw its huge potential to change, enhance, and streamline the design process for just about any project. Autodesk, with its huge cadre of users, was able to further develop Revit and bring it to market within the architectural and design community.
With Revit, a group of designers from different fields can work on a single, full-scale three-dimensional central file that represents the entire building project. Each engineer or designer has administered access to it, and can update and coordinate their various components. Thus if a change is made to a cable tray and uploaded to the central file, it’s immediately known by all designers, and it will appear properly in everyone’s individual drawing sets (or computer screens) instantly. The time saved by not having to go back through entire sets of drawings and update elevations and details alone is huge. Designers can render any view or portion of a project, run collision detection, develop walk-throughs, or even order parts early because the design is in three dimensions.
This, of course, is an ideal scenario. In reality the sanctity of the central file is protected and updated in carefully selected stages. But no matter what, the bottom line is that the accuracy and coordination of construction documentation is dramatically improved.
A daily selection of the top stories for AV integrators, resellers and consultants. Sign up below.
In addition to the higher quality level of design documents, once a design is complete, the central file can be turned over to a general contractor for construction. This is great because they have a full-scale 3D model to work from, and it comes with data associated with every single product, component, material, and part of the project. Therefore cost estimation and the creation of equipment lists becomes a rather simple affair. Granted, this is also an ideal scenario, because no carpet vendor wants to be told that they need to provide exactly 245.6233423 square feet of carpet, but it does help drastically with project estimation.
So the big question here is what does the AV industry need to do to help adapt to this fundamental shift in design method? Here are some ideas for us to consider:
1. Manufacturers need to make 100 percent of their products available as 3D models, or “families” stored as .RFA files with embedded data. This data can include anything really, but at a minimum it should have MSRP, dimensions, weight, a link to the manufacturer website, and full specifications. This is the single most important thing that our industry can do, and something that needs to happen sooner rather than later. If consultants and engineers are left to their own devices to design families for projects that they are working on, who knows what could happen.
2. Engineers and consultants need to work with manufacturers to help them learn what type of data and capabilities their Revit families will possess. For example a projector family should have optical calculators built into it and defeatable light paths. Loudspeakers should have coverage cones built into them. We all need to be active with our factory reps and help them to help us.
3. People familiar with our industry need to start up companies that do nothing but turn entire catalogs of products into .RFA files. The sooner Extron’s catalog is fully digitized as an .RFA file, the better!
4. As designers, we need to adopt this technology, learn it, and use it to its full extent. Our design documents could include rack elevations that actually house all the equipment for a project. For the savviest of designers, this could even include cabling and connectors.
As our industry grows, we must work with the design community to adapt to their trends and needs. One crucial way we can do that is embrace BIM and Revit. This will improve our designs and ultimately improve the way our industry does business as a whole.
Joey D’Angelo (joseph.dangelo@cmsalter. com) is a principal consultant at Charles M. Salter Associates. He has worked at Salter for the past 12 years and has completed more than 300 projects since graduating from Cal Poly San Luis Obispo.
