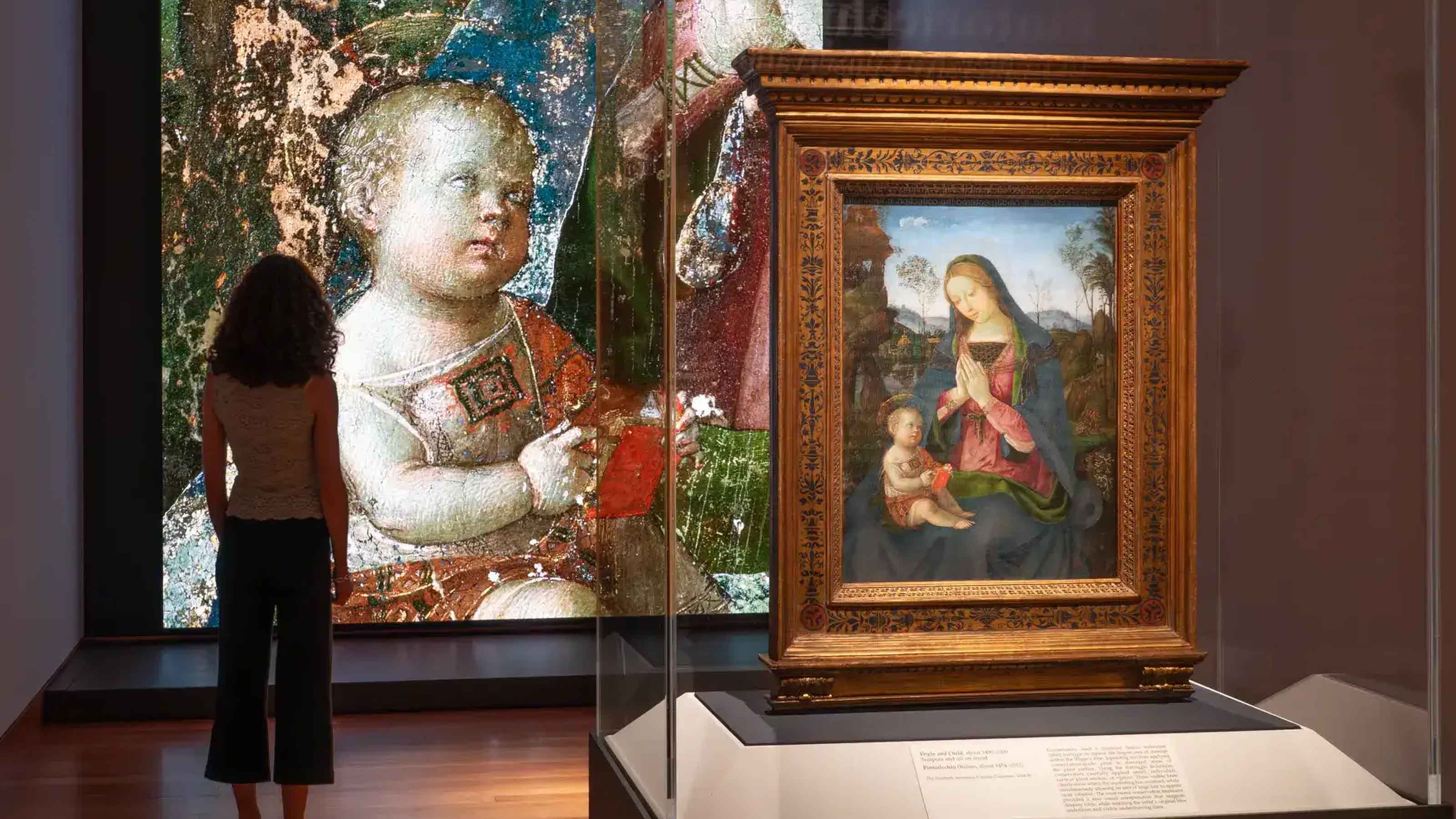Crestron Controls Las Vegas Citycenter
Follow us
Add us as a preferred source on Google
Get the AVNetwork Newsletter
A daily selection of features, industry news, and analysis for AV/IT professionals. Sign up below.
By submitting your information you agree to the Terms & Conditions and Privacy Policy and are aged 16 or over.
You are now subscribed
Your newsletter sign-up was successful
An account already exists for this email address, please log in.
Subscribe to our newsletter
- ROCKLEIGH, NJ--Crestron Electronics has been chosen to control the lighting, audio and video in the expansive front- and back-of-house convention center space in the ARIA Resort & Casino, the centerpiece of the world renowned Las Vegas CityCenter. Scheduled to open in December, 2009, ARIA will provide a premium event experience with a unique blend of modern architecture, distinctive decor, and 300,000 square feet of technologically advanced meeting and convention space. Seventeen Crestron control systems manage lighting and AV throughout the common areas and 74 meeting spaces from 93 touchpanels. Crestron RoomView Server Edition building management software enables central and global monitoring, management and control of all devices and sub-systems throughout the facility.
- Creston solutions will be controlling all the lighting and audio/video systems both in the public areas and back of house rooms within ARIA’s corporate and event space. The 300,000 square foot convention facility will be accessible from guestrooms via a second level promenade; natural light will illuminate the three above-ground levels through a dramatic glass curtain wall that will span the entire north façade.
- The main building management system includes a RACK2 and multiple PRO2 controllers. Three TPS-17L wall mount touchpanels control satellite and IPTV, audio, video and lighting. Sixteen TPMC-8X-DSW “floating” wireless touchpanels enable optimal mobility for facility managers to monitor and control various systems from any location throughout the building. Wall mount docking stations provide convenient locations for touchpanel storage and recharging.
- The seventy-four meeting spaces consist of 30 ballrooms, 36 meeting rooms, two boardrooms and six training rooms, which are located on four levels. Each meeting room and ballroom features a wall mount TPMC-8L touchpanel that controls the built in projection systems, drop down projection screens and lights. The rooms are designed to combine into 73 pre-set configurations with Crestron control systems programmed to manage the resources in any combination with simple one-touch control.
- The training rooms are located in the “back of the house” area in the basement. The meeting rooms on Levels One and Three complement the large ballrooms as offices and breakout rooms. The meeting rooms on Level Two create an intimate meeting area for small groups separate from the large function space. The meeting rooms will range in size from 840 to 3,912 square feet.
- CityCenter is the largest, most advanced architectural project in the world. Crestron was chosen to integrate technology throughout the facility to simplify control, and to efficiently monitor and manage systems on a single platform.
scn Newsletter
A daily selection of the top stories for AV integrators, resellers and consultants. Sign up below.
TOPICS
The AVNetwork staff are storytellers focused on the professional audiovisual and technology industry. Their mission is to keep readers up-to-date on the latest AV/IT industry and product news, emerging trends, and inspiring installations.
