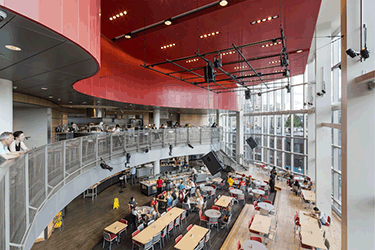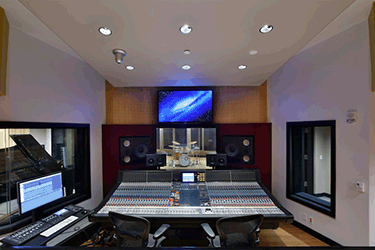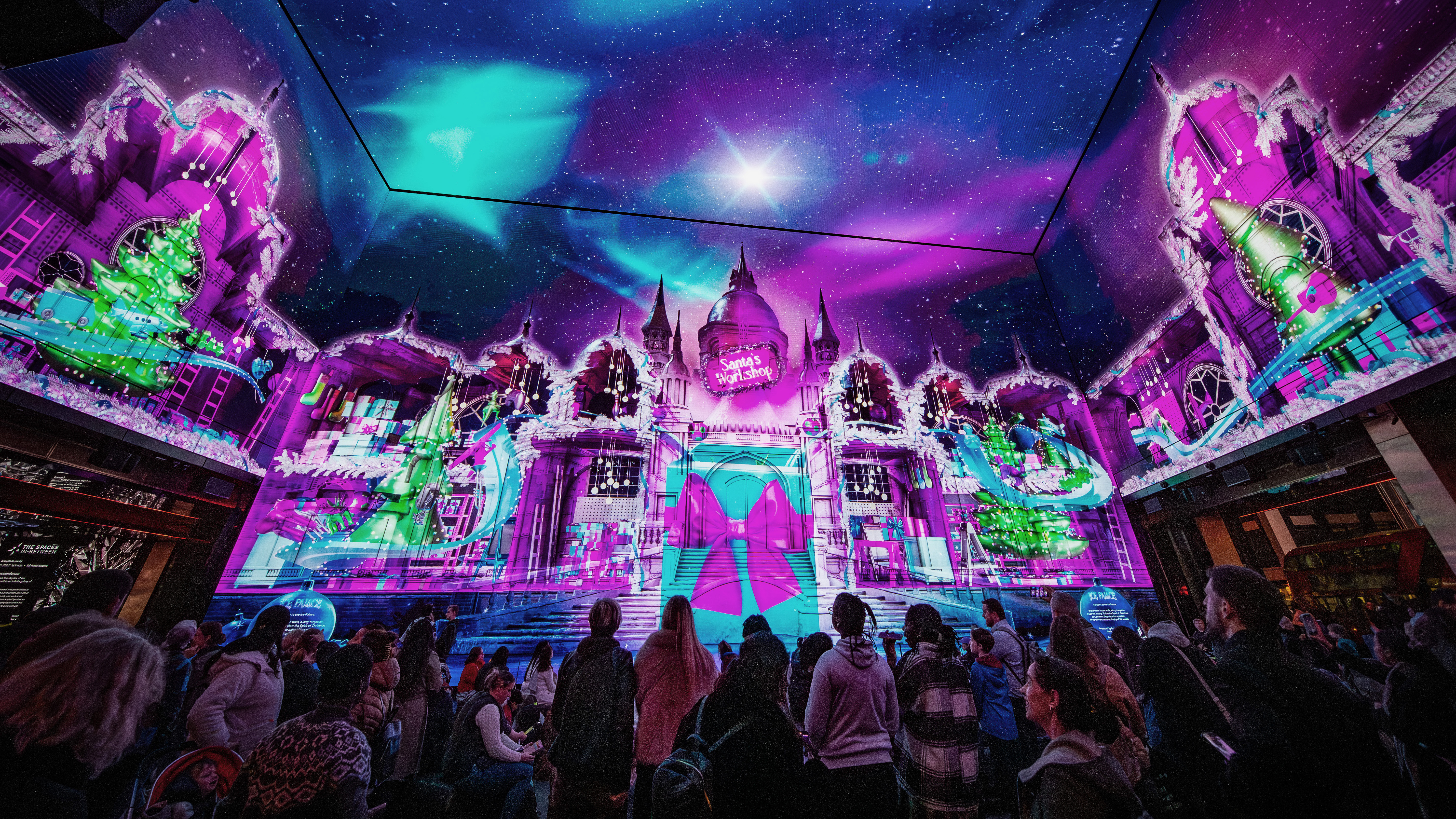Berklee College of Music Unveils Ten Studio Complex

- Berklee College of Music opened the doors to its 160 Massachusetts Avenue, residence tower in January 2014. The building now features one of the largest, most progressive and versatile professional audio teaching/production/performance complexes in the U.S. Over three years and $100 million have been invested in the development and construction of this cusp point educational compound. Situated over four dedicated floors in a striking, sixteen-story, 155,000 sq. ft. William Rawn Associates building, the ten-studio Walters-Storyk Design Group-designed audio education component represents a pinnacle of contemporary studio planning.
The cafe on Level A.
A commanding floor-to-ceiling glass wall overlooking Massachusetts Ave. distinguishes the 21,400 sq. ft., 400-seat Berklee Café. Originally conceived as a student-dining hall early in the design phase, Berklee senior staff recognized an opportunity to utilize the space (replete with a 38’ high ceiling, and a gracefully curved, 2nd floor balcony) as a live performance/recording venue for students. WSDG was tasked with devising optimal acoustical treatments for the showplace and with providing total connectivity to multiple control rooms throughout the 23,800 sq. ft. recording education complex. Nightly student performances began in January, quickly establishing the room as a superb talent platform and, not incidentally, an outstanding "live recording room."
“WSDG has not only designed many of the world's best studios, they closely monitor the smallest construction details to insure that they are built to impeccable standards,” stated Roger H. Brown, president, Berklee College of Music. “We are delighted with the outcome, both in the studios they designed for our campus in Valencia, Spain and with this new suite of studios in our 160 Massachusetts Avenue building. Berklee students deserve the best, and now they have the best.”

One of the suites on Level B.
Two stories below the Café, on Level A, the 2200 sq. ft. Studio 1 features a 1300 sq. ft., 13’/h, live room designed to accommodate an orchestra of up to 50 musicians. As the largest 160 Mass studio, this cutting edge recording/mixing suite includes: a 600 sq. ft. Control Room for classes of up to 16 students, and two oversized 110 sq. ft. ISO rooms. Extremely useful for multi artist recording projects, they compliment the WSDG-designed studios at the Berklee Valencia campus.
“Our Basel, Switzerland-based partners, Dirk Noy and Gabriel Hauser ran extensive auditory simulation and modeling tests to establish optimal acoustics for the performance café, the studios, and the critical listening environments,” said WSDG co-principal/ interior designer, Beth Walters. “One hundred sixty Mass incorporates architectural elements and acoustic treatments which epitomize our over forty years of studio design experience. These rooms are World Class.”
Level B
A daily selection of the top stories for AV integrators, resellers and consultants. Sign up below.
