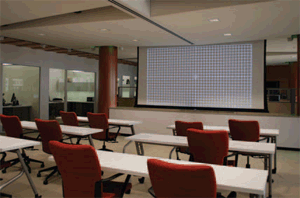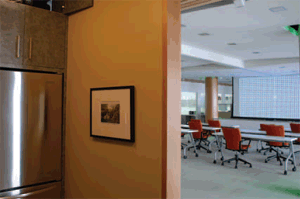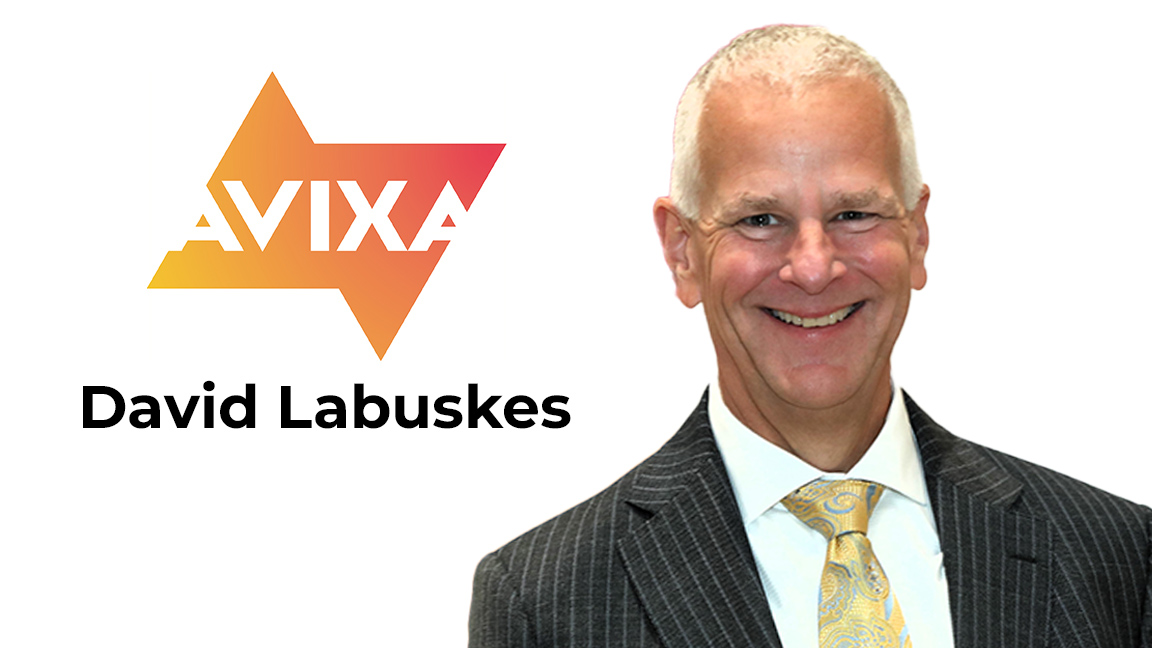Open-Door Policy

Charles M. Salter Associates Showcases AV In Green Office Expansion
SAN FRANCISCO, CA—As you walk into the lobby of Charles M. Salter Associates’ expanded office space, an organic picture of a flowering tree branch floats across a Dataton Watchout powered, 12-display video wall. Slowly, the color of the room changes from a deep red to a vibrant purple all the way through the color spectrum as the dynamic-range LED lighting system shows off the artistic potential of energy-efficient bulbs. Through the modern glass walls and reception area marked by sleek wood panels and sustainable cork flooring, you see an interesting office space marked by the integration of three different influences, AV, acoustics, and sustainability.
The eye-catching design of Charles M. Salter Associates’ new office space is intended to draw visitors in. The new presentation space for the floor holds about 60 people.
The eye-catching design of Salter’s new office space is intended to draw visitors in. “We wanted to make it an open-door policy,” said Andrew L. Stanley, principal consultant for Salter. The idea being that clients and floor visitors will come in if the floor is “as accessible as possible,” as Stanley puts it.
The office’s location could not be better for accomplishing this goal. Charles M. Salter Associates shares its sixth-floor location with the AIA and the USGBC. With architects and LEED specialists regularly visiting the floor to meet with its neighbors, Salter has the ability to pique the interest of potential clients at any time, which was precisely the objective in designing their new “green” office space.
Green design was a main tenant of the office remodel. “The whole project is in the process of being certified LEED Gold,” Stanley said. “We wanted to show our clients how acoustical materials and AV technology can go hand in hand with sustainability.”
The space features many products that are both acoustical and sustainable. “We’ve got stretch fabric ceilings, perforated wood walls, individually replaceable carpet tiles, and power-conscious lighting systems,” he explained. “We used local manufacturers and distributors where possible, and utilized technology to decrease the energy use of the AV equipment throughout the space.”
A daily selection of the top stories for AV integrators, resellers and consultants. Sign up below.
Stanley and his co-designer for the project, Ross Jerozal, laid out a plan for the office to show off the firm’s AV capabilities in three main spaces: a main presentation space in the center of the office, a videoconferencing room, and a lobby with a video wall and multicolored LED lighting system. Each of the spaces showcases a different technology, allowing clients to come to the space and experience for themselves how certain products and technologies work. “The office has really become a demonstration space,” Stanley noted, “a place where we can show potential clients what we do and available technology, instead of just describing it.”

Salter chose a projection screen from Da-Lite and a Digital Projection TITAN 1080p-700 projector, which is mounted in an adjacent room and projected into the presentation space.
The new presentation space for the floor holds about 60 people. Salter chose a projection screen from Da-Lite and a Digital Projection TITAN 1080p-700 projector, which is mounted in an adjacent room and projected into the presentation space. “The idea was to show our clients, who may have seen a lot of dim, ‘road warrior’ projectors in the past, what a high-brightness projector can do. The image really pops even with the LED ceiling lights on full, which is what people need to see.”
It was initially suggested that a Meyer Sound Constellation system that simulates reverberation be installed in the presentation space, in addition to the Tannoy loudspeaker system that was already specified, Stanley explained. With ceiling and available equipment rack space at a premium, Salter was apprehensive that the Constellation System would be a good fit for the room. “After working through all the options and details with the Meyer Sound engineers, our space now features the reverb system with over 50 loudspeakers and 10 microphones, all behind the stretch-fabric ceiling.
Jerozal added, “We were a bit anxious at first, thinking we’d never use it, but it actually sounds amazing and gets used at least once a day.”
For the conference room, Salter wanted to demonstrate the importance of proper acoustical treatments and how those treatments improve the conference experience. “We wanted to show off what a really well-designed conference room can do. Half the game in conference room design is getting the acoustics right.” The room features a LifeSize high-definition videoconferencing codec, a 65-inch Sharp LCD panel, a five-channel inwall loudspeaker system, and a Crestron Adagio surround processor.
“What makes the Biamp processors and those Shure button mics sound so good are the two-inch thick absorptive walls and stretch fabric ceilings,” Stanley claimed. A dual-paned, STC 50 steel door separates the conference room from the rest of the office, and a second pane of glass over the original glass façade provides additional isolation from unwanted noise.
The entire audiovisual and lighting system is controlled by Crestron, which along with the rest of the audiovisual equipment was installed by Coda Technology Group and programmed by Salter. “Not only do we have the Crestron system running the entire audiovisual show on the sixth floor, it also controls every light fixture as well as interfaces with the HVAC system,” Stanley said. With their constant supply of ambient light, Salter has programmed the control system to measure light levels at every light switch keypad and adjust the light fixtures in each office according the conditions.
To support the more recent demand for digital video in the commercial environment, Stanley and Jerozal designed a HDMI switching system for the floor. “We wanted to offer digital inputs such as HDMI, DVI, and DisplayPort in addition to the previously planned VGA inputs at many different locations throughout the office,” Stanley detailed. “The trick was getting all those inputs to both the Digital Projection TITAN and Sharp LCD as well as the LifeSize codec while navigating the HDCP and EDID pitfalls.” Using matrix switchers made by Extron and Atlona, any of the inputs in the office as well as the rack-mounted PlayStation 3, DigitalView PRO500, and ceilingmounted WolfVision document camera can be routed to any location with a press of a button.
The AVNetwork staff are storytellers focused on the professional audiovisual and technology industry. Their mission is to keep readers up-to-date on the latest AV/IT industry and product news, emerging trends, and inspiring installations.
