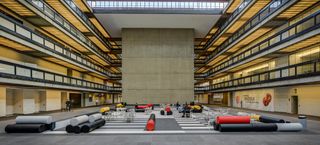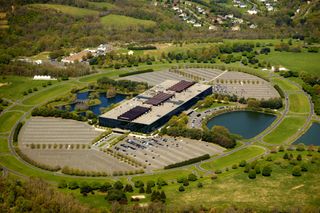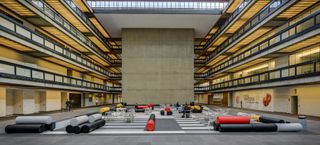Everything about the Bell Works campus in Holmdel, NJ is remarkable. The breeding ground of landmark scientific breakthroughs in the latter half of the 20th century, the site itself is symbolic of man’s desire to organize and master the world around him. Now, as it is reborn as a hub of high-tech innovation, its owners are integrating cutting-edge technology befitting its exceptional heritage to enhance its usefulness for the next generation.

Designed by Eero Saarinen, architect of the St. Louis Gateway Arch, and featuring a sprawling 2 million square feet of floor space—nearly as much as the Empire State Building—the mid-century modern Bell Works Complex opened in 1962 as the home of Bell Laboratories. Once the bustling workplace of more than 6,000 engineers and the scene of Nobel Prize-winning research, the facility fell into dormancy in 2006 when its primary tenant, then Alcatel-Lucent, sold the property.
In 2013, Somerset Development purchased the site, and since then, efforts have begun to return the campus to its former glory—but this time as a multi-tenant, mixed-use facility. The new owners immediately recognized a challenge this would present. “Going from just one company with daily visitors who were employees and a primary visitor entrance, to a multiuse facility including restaurants and companies, and a hotel and events—this is where the wayfinding strategy really needed to be developed to address the needs of all those users,” said Katie Osborn, principal and wayfinding strategist at Via Collective, which was contracted to shape the facility’s user experience with regard to navigation.
Encircled by an elliptical ring of driveways leading to multiple parking lots, the plan, while geometrically pleasing from above, could certainly be labyrinthine to the infrequent visitor—so clear signage was a necessity. However, the local township had strict regulations with which Via Collective had to comply: the outdoor digital signage had to be non-flashing, non-rotating, and non-changing. “They might be changed at midnight or when they go on at eight in the morning, but they are, for all practical purposes, static information on a digital platform,” Osborn said. Still, they opted for the digital platform, Osborn said, because of the changing occupancy of the building and because of events often held there on weekends.
Somerset called on integrator McCann Systems—which, coincidentally, has its headquarters in the building—to implement the signage, as well as other technological aspects of the facility. According to Stephen Keppler, account executive at McCann, the outdoor directional signage is comprised of eight 3.9-millimeter Unilumen LED boards, and there are additional LED signs outside of the building’s entrances composed of the same panels. “When you’re walking up to the building there’ll be signage about events going on in the building,” Keppler said. “There might be the train schedule and the bus schedule for the local people who are visiting the building.”
Of course, finding your way to the correct entrance is just the beginning. Once inside the glass-sheathed leviathan, visitors will encounter one of five 75-inch Planar touchscreen displays for interactive wayfinding—an element that is slated for completion this month. According to Keppler, it’s being designed in collaboration with Barco X2O multimedia and runs on HTML 5.
“We’re in the process now of building 3D maps of the building, where people will come into the building and they’ll want to look for McCann Systems, or they’ll want to look for iCims, or any of the tenants,” Keppler said. “They’ll do a search on the digital wayfinding sign, it’ll show them the suite and how to get there, and they’ll have the option to scan a QR code which will then send that information to their phones that will direct them to that suite that they want to end up at.”
Like the township’s restrictions outside the building, the technology integration inside was also subject to constraints. For one, the building is protected under the National Registry of Historic Places, so everything has to be approved by the government. “And it’s good because we don’t want to change the aesthetics of the mid-century modern masterpiece,” said Paola Zamudio, head designer at Bell Works. Zamudio was brought on by Somerset early in the building’s redevelopment to oversee the updating of the building’s offices and public spaces, and she in turn brought Osborn on for help with wayfinding. “She understood our vision of connecting the mid-century colors and history, but also keeping it fresh and beautiful and current,” Zamudio said.

This was a prerogative for Keppler and the McCann team as they renovated other areas of the building, like its 350-seat theater. “When AT&T/Lucent was here, they did slide projectors; all of that was ripped out,” Keppler said. “The seats were redone, but they kept that look and feel—a lot of concrete columns that we had to mount speakers to. The system now is digital; it’s all HD, there’s a laser projector that’s driving a big projection system, there’s laptop connectivity, there’s broadcast plates so we can have people broadcast in and out over HD-SDI or balanced audio, so they can bring it in for recording purposes.”
Keppler also said that while Bell Works was among the first buildings in the U.S. to incorporate fiber optic cabling when it was constructed, it was all multi-mode and needed to be replaced with single-mode fiber, a task for which a different firm was responsible. With this in place, McCann created an all-IP infrastructure that can not only handle aspects like the interactive digital signage, but allow for full AV-over-IP transport throughout the massive building, with plenty of room for future expansion.
Other growth on McCann’s slate includes equipping the building’s various event spaces for town hall meetings, parties, weddings, and large corporate events, as well as delivering audio to the building’s 10,000-square-foot roof deck in the form of waterproof speakers and wireless microphone systems.
“It’s great to see this building come back to life and see what they’re trying to achieve here, and it’s actually happening,” Keppler said. “It’s just a very cool building to work in, and watching all these tenants come in. You see so many people who used to work here coming back to this building and walking by and seeing all of the activity.”
Osborn echoes Keppler’s satisfaction in the achieving her goals of not only reviving this historic facility, but doing it in a way that honors its pioneering spirit. “I think from a strategy standpoint, and from a philosophical standpoint, this was the birthplace of incredible technological advances… this is where a lot of what we use on a daily basis started,” she said. “So we knew that the technology that we wanted to recommend in this location had to be at the forefront of what is possible now.”
With that foundation in place, the next generation of technological innovators now has an inspiring place from which to break through those frontiers of possibility and define the limits of tomorrow.


